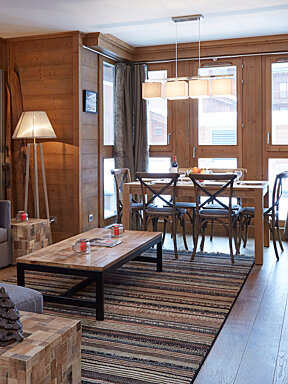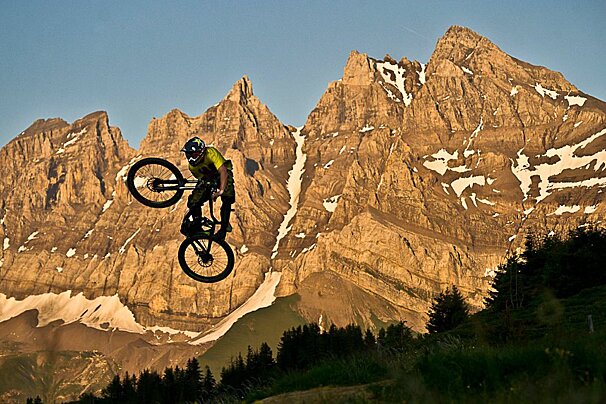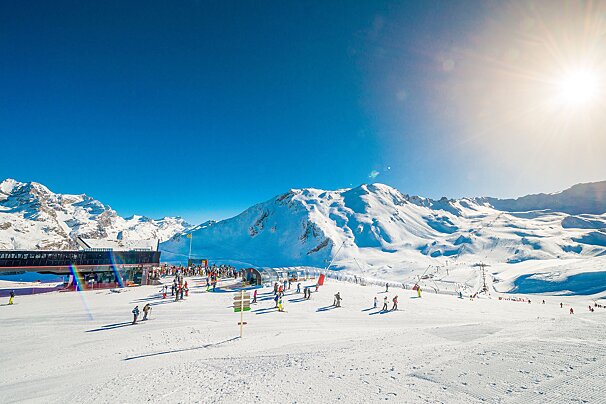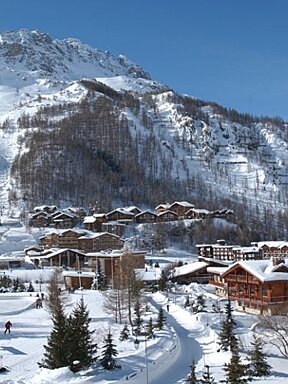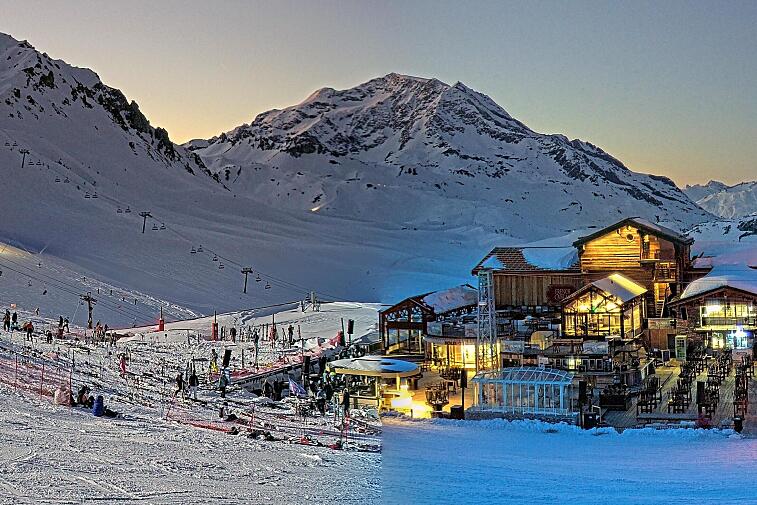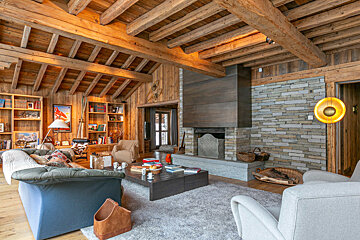
© Val d'Isere Agence | Rentals
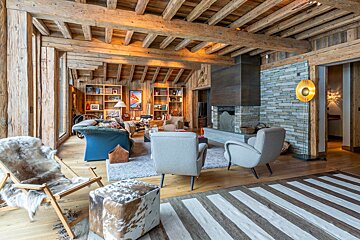
© Val d'Isere Agence | Rentals
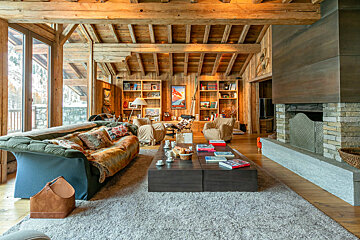
© Val d'Isere Agence | Rentals

© Val d'Isere Agence | Rentals
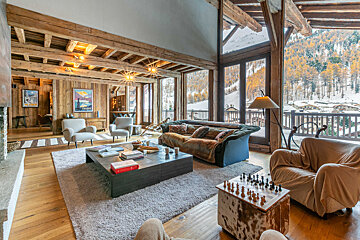
© Val d'Isere Agence | Rentals
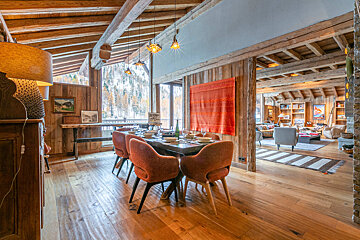
© Val d'Isere Agence | Rentals

© Val d'Isere Agence | Rentals

© Val d'Isere Agence | Rentals

© Val d'Isere Agence | Rentals

© Val d'Isere Agence | Rentals
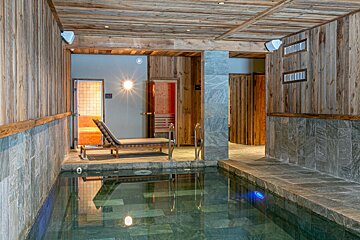
© Val d'Isere Agence | Rentals

© Val d'Isere Agence | Rentals

© Val d'Isere Agence | Rentals

© Val d'Isere Agence | Rentals

© Val d'Isere Agence | Rentals
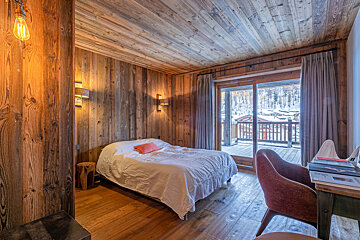
© Val d'Isere Agence | Rentals
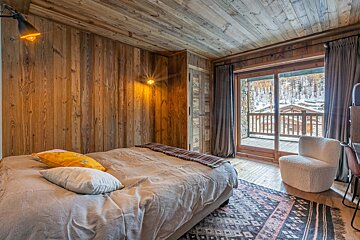
© Val d'Isere Agence | Rentals

© Val d'Isere Agence | Rentals
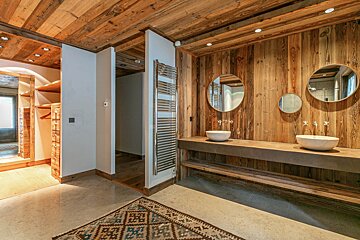
© Val d'Isere Agence | Rentals
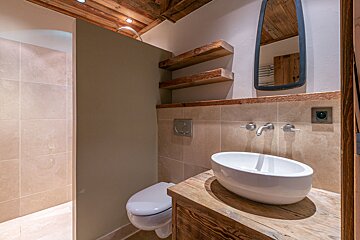
© Val d'Isere Agence | Rentals
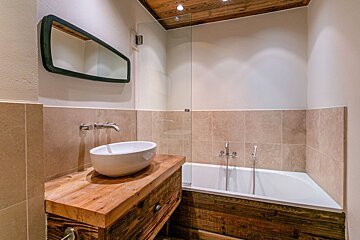
© Val d'Isere Agence | Rentals
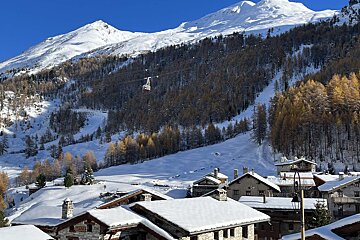
© Val d'Isere Agence | Rentals
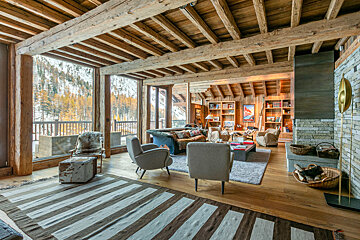
© Val d'Isere Agence | Rentals

© Val d'Isere Agence | Rentals
Grand Fornet - E2080 Chalet
5 bedroom Chalet in Val d'Isere. Sleeps 14
Exceptional: independent chalet with tremendous charm in the heart of Le Fornet
This prestigious, independent chalet combines elegance and modern design in the heart of Fornet village, just 200 metres from the ski lift and 50 metres from the free shuttle to La Daille. Enjoy breathtaking views of the surrounding mountains and the charming old village of Fornet from your south-facing terrace. With space for 14 guests, this 600m² chalet spans three levels and is equipped with outstanding amenities for your ultimate comfort.
Ground floor:
- entrance hall: Spacious and welcoming, featuring a ski locker room and 3 ski boot dryers
- garage: Fits 2 cars, with 2 additional outside parking spaces
- cinema room: A dedicated entertainment area with a pool table, TV with Playstation, home cinema, and video projector
- swimming pool and spa: A 24m² heated pool at 28°C, sauna, hammam, and relaxation area
- sanitary facilities: Separate toilet with basin
- linen room: Includes a washing machine, tumble dryer, sink, and plenty of storage
First floor – bedrooms and bathrooms:
This floor features a large south-facing terrace with panoramic mountain views.
- bedroom one: double bed (180x200), TV, en-suite bathroom with shower, 2 basins, separate toilet, and a dressing room.
- bedroom two: double bed (160x200), en-suite shower room and toilet.
- bedroom three: double bed (160x200), en-suite shower room and toilet.
- bedroom four: double bed (160x200), en-suite bathroom and toilet.
- bedroom five: three sets of two single bunk beds (90x190).
Second floor – living and dining:
- living room: spacious with high ceilings, large windows, and a fireplace (wood provided). Comfortable seating makes it the perfect spot to unwind after a day on the slopes.
- separate lounge: equipped with a TV and DVD player for added comfort.
- dining area: a large space to gather with family and friends, next to a fully equipped American kitchen.
- kitchen: Features a fridge, induction hob, oven, microwave, dishwasher, hood, and a central island with a sink. Small appliances include a Nespresso coffee machine, electric coffee machine, kettle, and toaster.
- sanitary facilities: separate toilet with basin.
Additional features:
- swimming pool, sauna, and hammam for ultimate relaxation.
- game and movie room for endless entertainment.
- Wi-Fi access throughout the chalet.
- washing machine and tumble dryer for your convenience.
- underfloor heating ensures comfort throughout.
- welcome gifts: Champagne, a basket of Savoyard products, and a chalet introduction upon arrival.
- daily cleaning to maintain a fresh and pleasant stay.
- departure: please note, departure is at 10:00 a.m. sharp.
Additional services available on request:
Breakfasts, ski passes and ski lessons, private chef, and grocery shopping can be arranged for an additional charge. Please inquire for further details.
This non-smoking chalet is not suitable for pets. It’s the perfect choice for those seeking luxury, space, and comfort in an exceptional alpine setting.
























