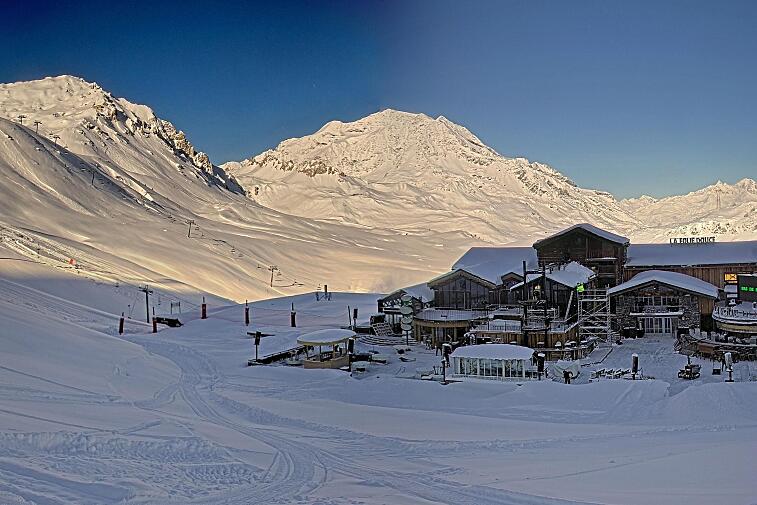Chalet for Sale, Val d'Isere - 01942
11 bedroom, 14 bathroom, 400m² chalet in Val d'Isere
Chalet built on 4 levels of around 400m² with a garage for 3 cars, a ski locker and wood store.
The chalet has 2 entrances.
On the ground floor is the cave, 3 bedrooms (one of which has en-suite facilities), 1 shower room, a separate W.C, a TV room and the laundry.
On the first floor is the main living room with fireplace and dining area, a kitchen which is open onto the living room, a separate W.C, 1 sleeping cabin, 1 bedroom with en-suite & balcony and 1 bedroom with a shower room.
On the second floor are a further 3 bedrooms with en-suites & balconys, a second living room with fireplace and a dining space. There is a secondary kitchen also on this floor.
On the third floor under the eaves are three further bedrooms, 1 bedroom with en-suite, 1 bedroom with shower room & balcony, and 1 large bedroom with en-suite & balcony.
The chalet has electric heating.



















































